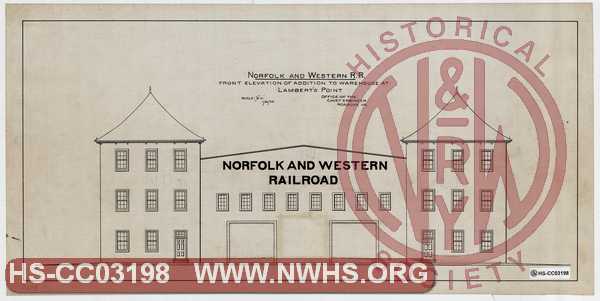| Locator | Hist Soc - HS-CC03198 | Type | Drawing | Doc Number | 1418 | |
|---|---|---|---|---|---|---|
| Description | N&W RR, Front Elevation of Addition to Warehouse at Lambert's Point | |||||
| Notes | Scale 1/8" = 1' | |||||
| Date | 01/20/1889 | Revision Date | ||||
| Author | N&W RR - Office of Chief Engr | Accession | 2009.001 : NS Corp/Va Tech Collection | |||

|
||
Size: 26in x 13in (66cm x 33cm) |
| Parent | Bound Volume - BV-E00001 | Copy, Index of Maps, W.W. Coe Incomplete index to early engineering drawings. Drawing numbers range from single digits into the high 2000s. Not all drawing numbers in that range listed. ~116 pages plus cover, several pages blank. |
|
| Related | 1418 | Hist Soc - HS-CC03199 | End View of Warehouse No. 2, Lamberts Point, Va. Scale 1/8" = 1' |
| Related | 1418 | Hist Soc - HS-CC03200 | Plan of Bulkhead on the South Side of Coal Pier at Lambert's Point Scale 1"=2' |
| Related | 1418 | Hist Soc - HS-CC03201 | N&W RR, Plan showing location of Electric Lights in Warehouse at Lambert's Point Scale 1"=40' |
| Related | 1418 | Hist Soc - HS-CC03202 | N&W Ry, Sketch of Roof Trusses Warehouse No 1, Lamberts Point, Va. Scale 1/2" = 1' |
| Related | 1418 | Hist Soc - HS-D05424 | Detail of Track Door at End of Warehouse - Lambert's Point Scale 1/2" = 1' |
| Related | 1418 | Hist Soc - HS-D05425 | N&W RR, Sloping Gangway for Warehouse Pier at Lamberts Point Scale 1/2" = 1' |
| Related | 1418 | Hist Soc - HS-D05426 | N&W RR, Suggestion for Water Pipes for Fire purposes at Lamberts Point Warehouse Scale 1" = 40' |
| Related | 1418 | Hist Soc - HS-D05427 | Details of Sliding Doors for Warehouse at Lambert's Point Va. Scale 3/4" = 1' |
| Related | 1418 | Hist Soc - HS-D05428 | N&W RR, Details of Bulkhead for Warehouse Pier at Lambert's Point Va. Scale 1 1/2" = 1' |
| Related | 1418 | Hist Soc - HS-E02216 | N&W RR, Plan for Boiler House, Warehouse No. 2 Scale 1/4" = 1' |
| Related | 1418 | Hist Soc - HS-H00974 | No title block or date. Appears to be N&W RR drawings for warehouse at pier (by drawing number) |
| Related | 1418 | Hist Soc - HS-C05503 | N&W RR, Sections of Warehouse & Pier, Lambert's Point, Va. Scale 1/4" = 1' |
| Related | 1418 | Hist Soc - HS-C05504 | N&W RR, Plan of Warehouse, Lamberts Point Scale 1" = 40' |
| Related | 1418 | Hist Soc - HS-C05505 | N&W RR, Framing Plan of Addition to Warehouse at Lambert's Point Scale 1/8" = 1' |
| Related | 1418 | Hist Soc - HS-C05506 | Details of Offices for Warehouse, Lambert's Point Va. Scale 1/4" = 1' |
| Related | 1418 | Hist Soc - HS-CC03195 | N&W RR, Section through Warehouse Pier showing depth of dredging required in slips, Lamberts Point, Va. Scale 1/20" = 1' |
| Related | 1418 | Hist Soc - HS-CC03196 | N&W RR, Detail of Bumper near End of Warehouse, Lamberts Point, Va. Scale 1"=1' |
| Related | 1418 | Hist Soc - HS-CC03197 | End View of Warehouse, Lamberts Point, Va. Scale 1/8" = 1' |
| City | Lamberts Point - VA |
| Structure | Warehouse |
| Structure | Pier |
| Structure | Pier - Warehouse |
| Structure | Building - Warehouse |
| Company | N&W RR - Norfolk & Western Railroad |