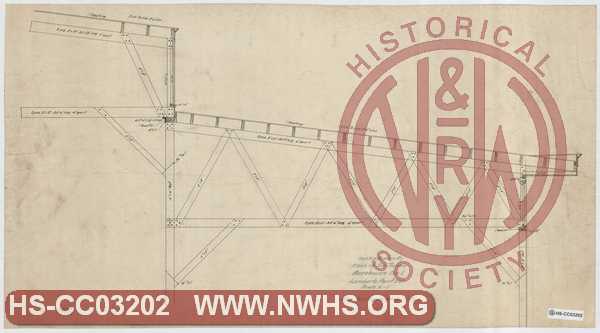| Locator | Hist Soc - HS-CC03202 | Type | Drawing | Doc Number | 1418 | |
|---|---|---|---|---|---|---|
| Description | N&W Ry, Sketch of Roof Trusses Warehouse No 1, Lamberts Point, Va. | |||||
| Notes | Scale 1/2" = 1' | |||||
| Date | 11/17/1917 | Revision Date | ||||
| Author | N&W RR - Office of Chief Engr | Accession | 2009.001 : NS Corp/Va Tech Collection | |||

|
||
Size: 30in x 16in (75cm x 42cm) |
| Parent | Bound Volume - BV-E00001 | Copy, Index of Maps, W.W. Coe Incomplete index to early engineering drawings. Drawing numbers range from single digits into the high 2000s. Not all drawing numbers in that range listed. ~116 pages plus cover, several pages blank. |
|
| Related | 1418 | Hist Soc - HS-CC03198 | N&W RR, Front Elevation of Addition to Warehouse at Lambert's Point Scale 1/8" = 1' |
| City | Lamberts Point - VA |
| Structure | Warehouse |
| Structure | Pier |
| Structure | Pier - Warehouse |
| Structure | Building - Warehouse |
| Company | N&W Rwy - Norfolk & Western Railway |