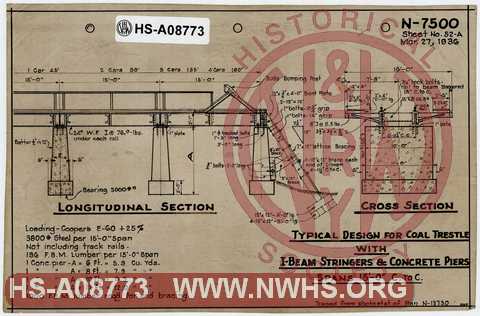| Locator | Hist Soc - HS-A08773 | Type | Drawing | Doc Number | N-7500 | |
|---|---|---|---|---|---|---|
| Description | Typical Design for Coal Trestle with I-Beam Stringers & Concrete Piers, spans 15'0" center to center. | |||||
| Notes | Sheet 52-A. | |||||
| Date | 03/27/1936 | Revision Date | ||||
| Author | N&W Rwy - Office Chief Engr | Accession | 2005.004 : Library of Virginia | |||

|
||
Size: 9in x 6in (23cm x 15cm) |
| Parent | N-7500 | Hollinger - Hol-01011.20 | Index to Sheets to N-7500 4 pages. Individual sheets/sets linked. Not all sheets were in folder. Missing sheets: 34 (have A,B,C), 84A (have 84,B,C), 96, 112, 114, 115, 117, 135 (have 135A), 141,141A,141B (have 141C, D1, D2), 144 (have A,B). |
| Related | N-13730 | Hist Soc - HS-C04129 | N&W Ry, Typical Design for Coal Trestle, Spans 15' Center to Center, I-Beam Stringers & Concrete Piers Scale 1"=4' |
| Related | N-7500 | Hist Soc - HS-A08772 | Estimating Table, Coal Trestle ~ Concrete Piers and Wood Stringer Type Y-1950 Sheet 52. Typical estimate of cost |
| Related | N-7500 | Hist Soc - HS-B24921 | Typical Design for Coal Trestle with I-Beam Stringers & Concrete Piers, spans 20'-0" center to center. Sheet 52-B. |
| Related | N-7500 | Hist Soc - HS-B24922 | Typical Design for Coal Trestle with Welded Steel Hopper, Wood Bents and Stringers, 11'-0" span Sheet 52-C. Includes cost estimation table. |
| Structure | Coal - Trestle |