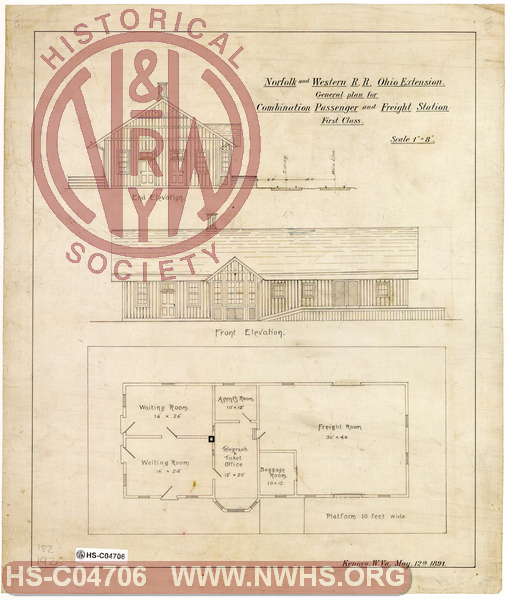| Locator | Hist Soc - HS-C04706 | Type | Drawing | Doc Number | 1926 | |
|---|---|---|---|---|---|---|
| Description | N&W RR Ohio Extension, General Plan for Combination Passenger and Freight Station, First Class | |||||
| Notes | Front and End Elevation, Floor Plan. Also numbered 182. | |||||
| Date | 05/12/1891 | Revision Date | ||||
| Author | N&W RR - Kenova WV | Accession | 2009.001 : NS Corp/Va Tech Collection | |||
|
|

|
|
Size: 17in x 20in (43cm x 51cm) |
| Parent | Bound Volume - BV-E00001 | Copy, Index of Maps, W.W. Coe Incomplete index to early engineering drawings. Drawing numbers range from single digits into the high 2000s. Not all drawing numbers in that range listed. ~116 pages plus cover, several pages blank. |
|
| Related | 1926 | Hist Soc - HS-G01375 | N&W RR Ohio Extension, Combination Passenger & Freight Station, First Class, Showing Detaiils of Framing & Bill of Material Revised Plan. Also numbered 182. Scale 1"=4'. Title from W.W.Coe Index of Maps (BV-E00001): Ohio Extension - Buildings (plans used during construction)" |
| Structure | Station - Combination |
| Structure | Station |
| Company | N&W RR - Norfolk & Western Railroad |
| Division | N&W RR - Ohio Extension |