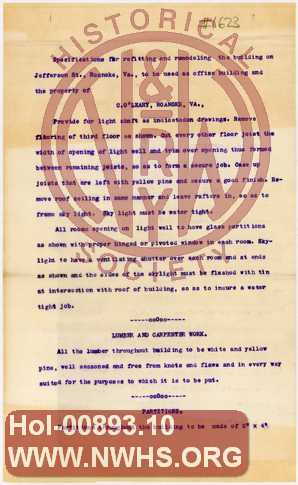| Locator | Hollinger - Hol-00893.10 | Type | Drawing | Doc Number | 1623 | |
|---|---|---|---|---|---|---|
| Description | Specification and Sale Receipts for Refitting and Remodeling the C. O'Leary Building, Roanoke, VA to be used as office building. | |||||
| Notes | ~1891. 23 pages. 3 pages specification, 20 pages of receipts for material. | |||||
| Date | 03/10/1891 | Revision Date | 05/01/1891 | |||
| Author | N&W Railroad | Accession | 2009.001 : NS Corp/Va Tech Collection | |||

|
||
| Parent | Bound Volume - BV-E00001 | Copy, Index of Maps, W.W. Coe Incomplete index to early engineering drawings. Drawing numbers range from single digits into the high 2000s. Not all drawing numbers in that range listed. ~116 pages plus cover, several pages blank. |
|
| Child | 1623 | Hist Soc - HS-D07689 | Details for the remodeling and refiting of the C. O'Leary Building, Roanoke, VA ~1891. Glass partition, skylight. |
| Child | 1623 | Hist Soc - HS-D07690 | Alterations in Second and Third Floor of C. O'Leary Building, Roanoke, VA ~1891. |
| Child | 1623 | Hist Soc - HS-D07691 | Details of Doors, Partitions, Windows. Alterations in C. O'Leary Building, Roanoke, VA ~1891. |
| City | Roanoke - VA |
| Structure | Building - Office |
| Company | N&W RR - Norfolk & Western Railroad |