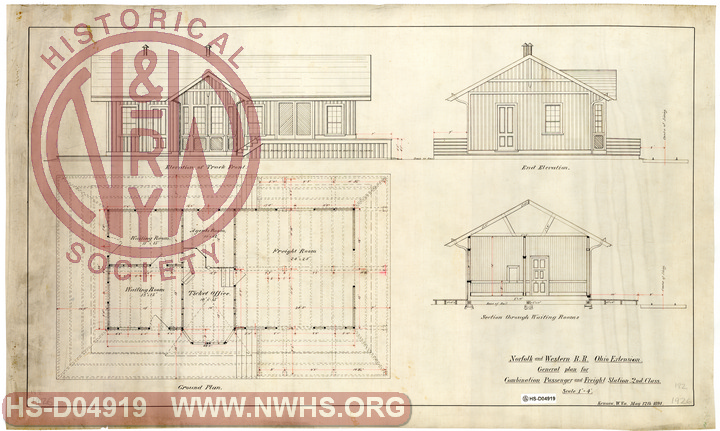| Locator | Hist Soc - HS-D04919 | Type | Drawing | Doc Number | 1926 | |
|---|---|---|---|---|---|---|
| Description | N&W RR Ohio Extension, General Plan for Combination Passenger and Freight Station, Second Class | |||||
| Notes | Front and End Elevation, Floor Plan, Section through waiting room. Also numbered 182. | |||||
| Date | 05/12/1891 | Revision Date | ||||
| Author | N&W RR - Kenova WV | Accession | 2009.001 : NS Corp/Va Tech Collection | |||
|
|

|
|
Size: 36in x 21in (91cm x 54cm) |
| Parent | Bound Volume - BV-E00001 | Copy, Index of Maps, W.W. Coe Incomplete index to early engineering drawings. Drawing numbers range from single digits into the high 2000s. Not all drawing numbers in that range listed. ~116 pages plus cover, several pages blank. |
|
| Related | 1926 | Hist Soc - HS-D04918 | N&W RR Ohio Extension, Details of Framing and Bill of Material, Combination Passenger and Freight Station, Second Class Front and End Elevation, Floor Plan, Section through waiting room. Also numbered 182. |
| Structure | Station - Combination |
| Structure | Station |
| Company | N&W RR - Norfolk & Western Railroad |
| Division | N&W RR - Ohio Extension |