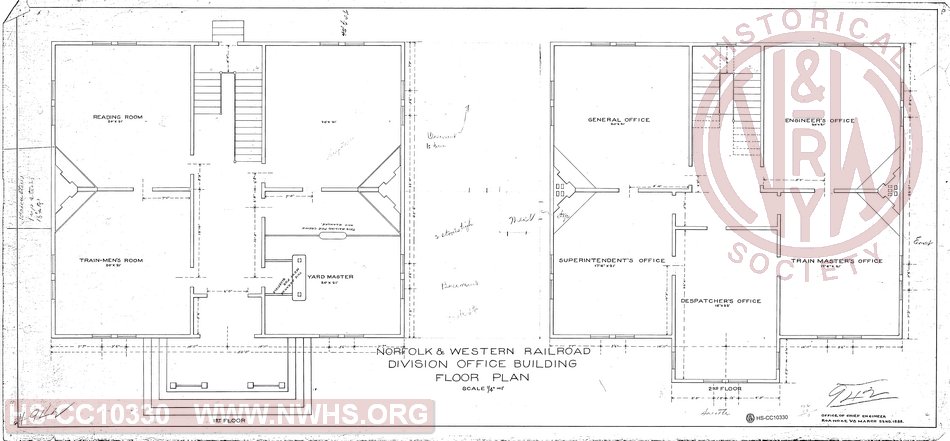| Locator | Hist Soc - HS-CC10330 | Type | Drawing | Doc Number | 942 | |
|---|---|---|---|---|---|---|
| Description | N&W Railroad, Division Office Building. (Roanoke, Crewe & Bluefield at least) | |||||
| Notes | FLoor Plans, First and Second Floor. Notes point out specific features for use at Bluefield, Crewe and Roanoke. | |||||
| Date | 03/22/1888 | Revision Date | ||||
| Author | N&W RR - Office of Chief Engr | Accession | 2009.001 : NS Corp/Va Tech Collection | |||
|
|

|
|
Size: 35in x 16in (89cm x 41cm) |
| Related | 942 | Hist Soc - HS-CC10329 | N&W Railroad, Division Office Building. (Roanoke, Crewe & Bluefield at least) Front Elevation and Side Elevation. "Park Street Office" marked on back in pencil. |
| City | Roanoke - VA |
| City | Bluefield - WV |
| City | Crewe - VA |
| Structure | Office |