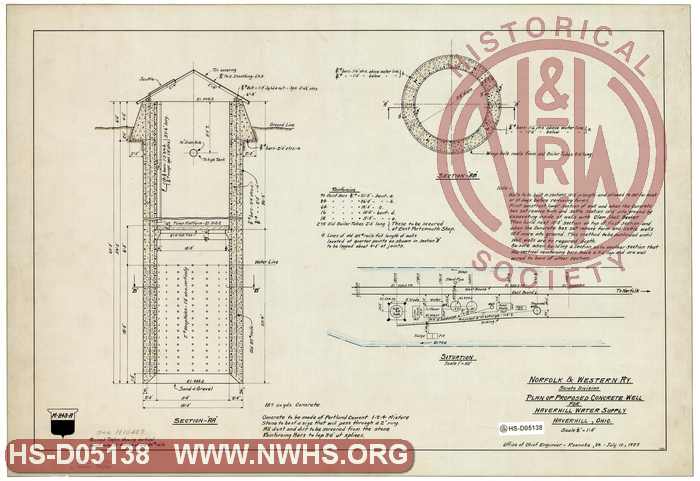| Locator | Hist Soc - HS-D05138 | Type | Drawing | Doc Number | M-843-A | |
|---|---|---|---|---|---|---|
| Description | N&W Ry, Scioto Division, Plan of Proposed Concrete Well for Haverhill Water Supply, Haverhill, Ohio | |||||
| Notes | Scale 1/4" = 1', See N10427 | |||||
| Date | 07/10/1923 | Revision Date | 07/30/1923 | |||
| Author | N&W Rwy - Office Chief Engr | Accession | 2008.001 : Roanoke Chapter - NRHS | |||

|
||
Size: 27in x 18in (68cm x 47cm) |
| Parent | M-843 | Hist Soc - HS-D05139 | Plan of Proposed Concrete Well, Haverhill Water Supply MP 588+1560.6 Scale 1/4" = 1', "This drawing Void See M843-A" |
Engine Service - Water
Plant - Water Softner
Building - Pump House